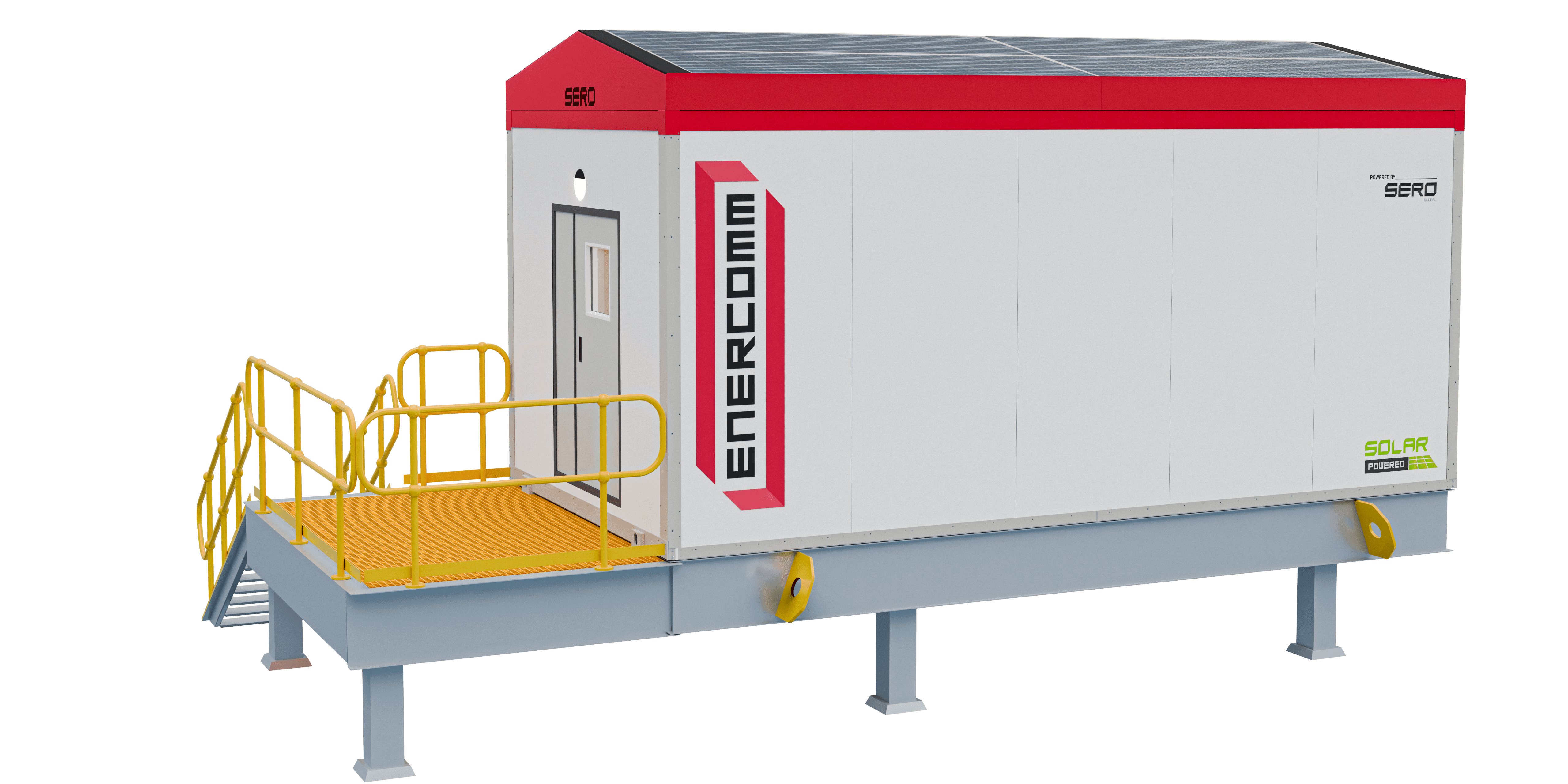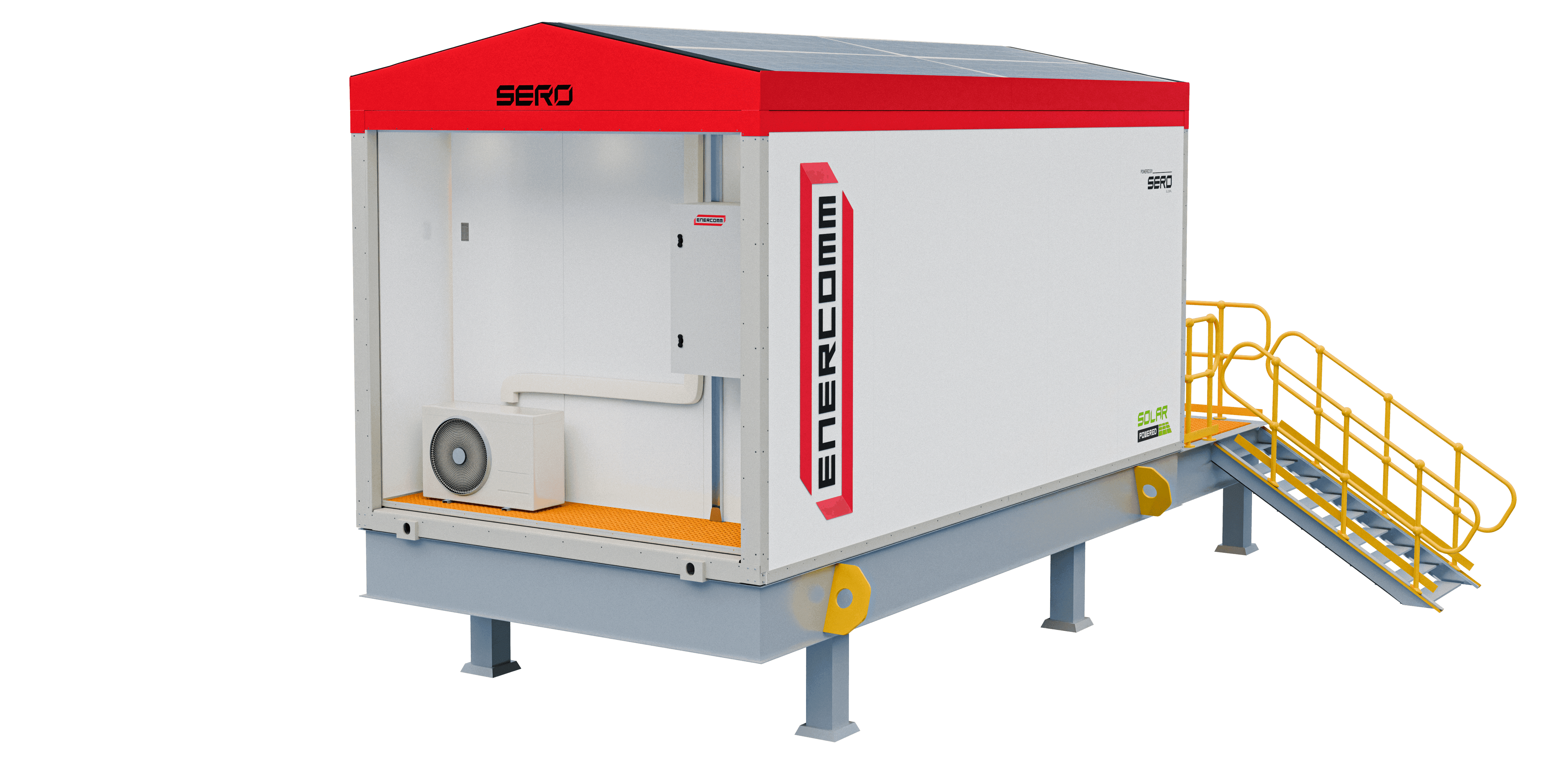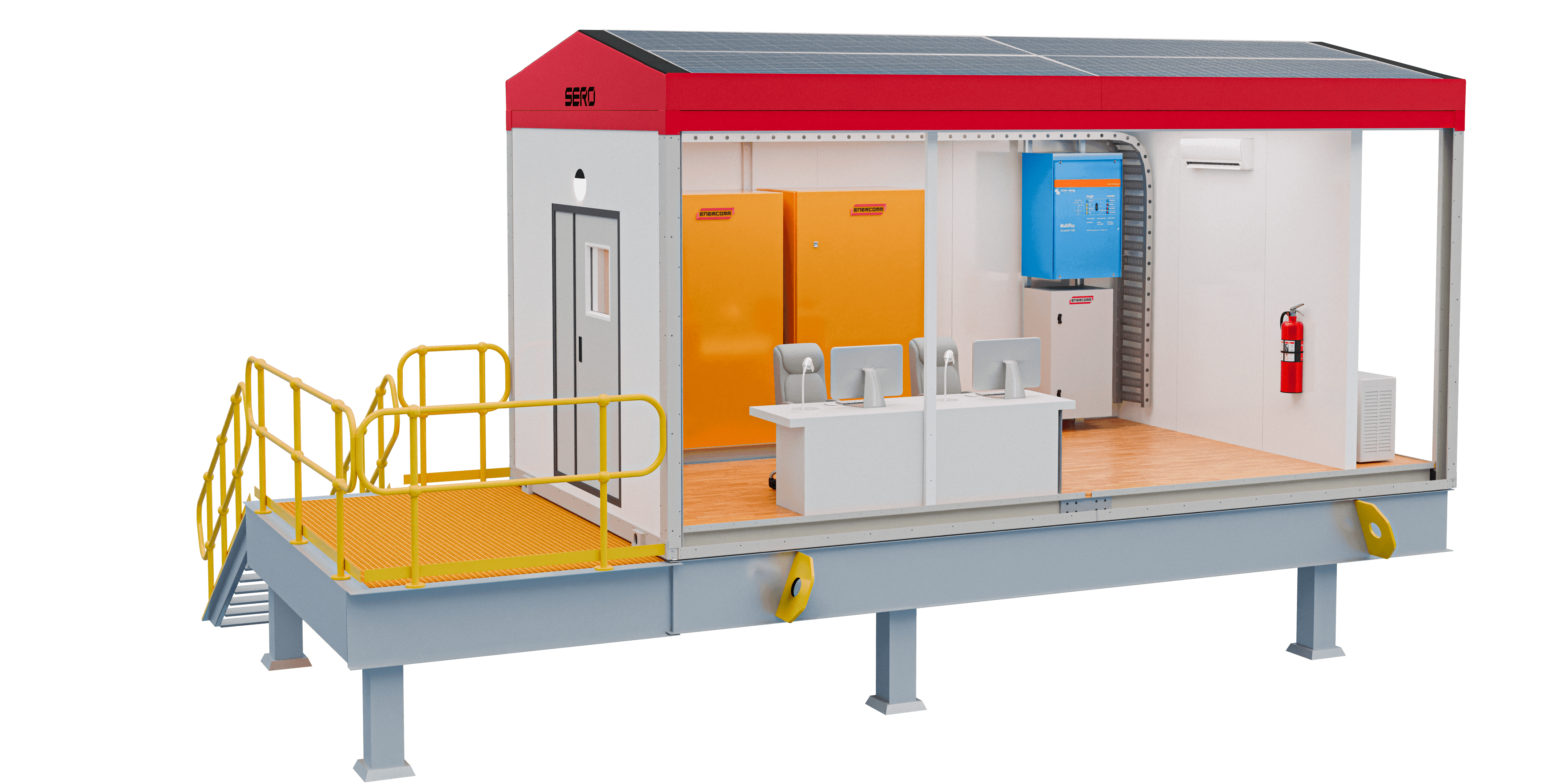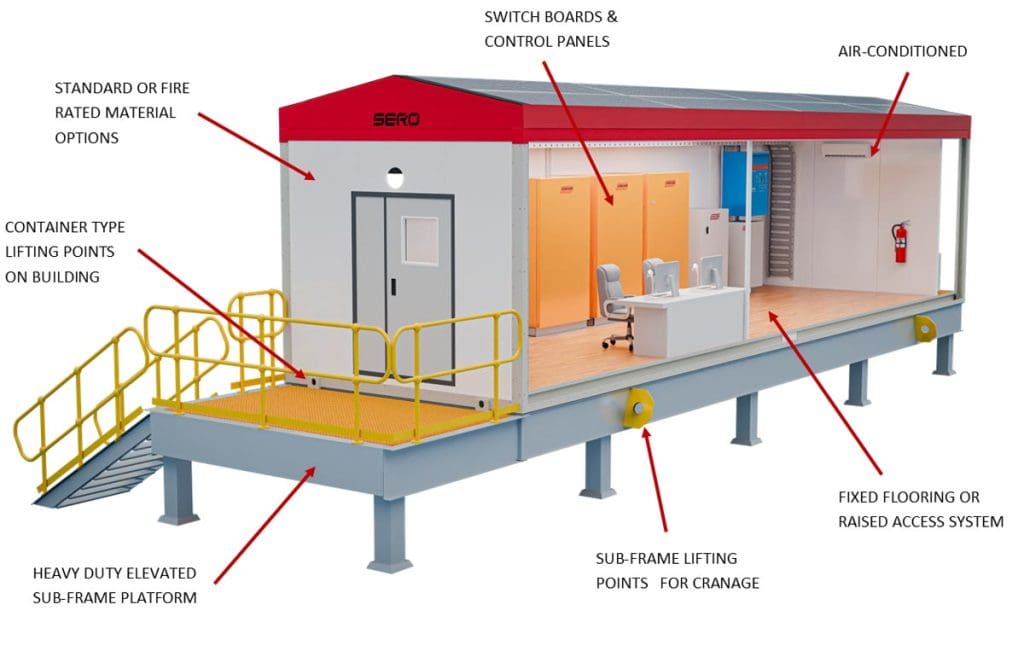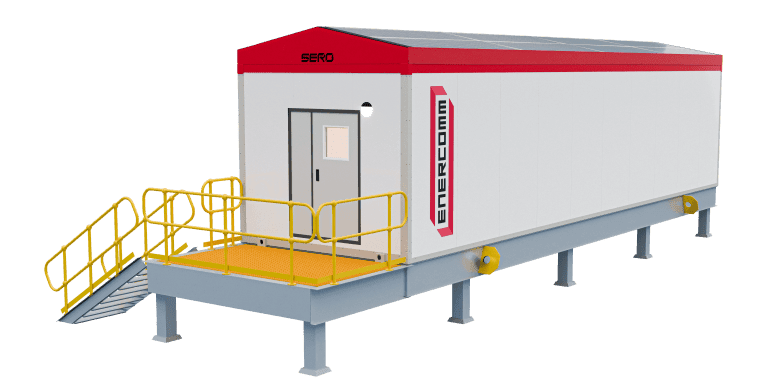Enercomm 6000 Switch Room
Enercomm 6000 is a modular 6x3m switchroom building, adaptable for a range of control, communication and equipment housing uses. Standard rooms include air conditioning, LED lighting, smoke alarms and emergency lighting. Floor and walling construction can be customized with various materials to meet specific application requirements. The Enercomm 6000 is available as a stand-alone room or with platform and stair subframe for elevated installations.

BENEFITS
- Pre-Engineered – Reduces build times and costs
- Modular – Multiple buildings can be joined to create larger building configurations.
- Time Savings – Standard container connections for ease of transport and quick site install.
- Installation Savings – Separate subframe can be pre-installed and switchroom positioned when stage ready
- Durability – Australian Designed & Manufactured
Features
- Engineered for Wind Region D
- Customizable Internal Segregation
- Solid Fabricated Steel Base and Complete Outer Frame Structure
- Superior Energy Efficient 100mm Thick SIP Panel Wall and Ceiling Construction
- Standard Container Configuration Lift Points
- Heavy Duty Metal Clad PA Doors
- Industrial Grade 2mm Thick Vinyl Flooring
Specifications
- External Dimensions: 6.2m x 3.2m
- Internal Dimensions: 5.5m x 3.0m
- 2x LED Batten Lights
- 1x LED Emergency Batten Light
- 1x Smoke Alarm
- 1x Emergency Exit LED Light
- 1x 3.2Kw Reverse Cycle Split System Air-Conditioner
- 2x Double GPO Outlets
- 1x RJ45 Data Points
Options
- Structural Subframe Platform and Stairs
- Internal Equipment Fitout
- Raised Access Flooring System
- Range of Construction Materials
- Additional HVAC
- Fire extinguisher
- External Area Lighting
- Communication System
- CCTV / Security
Combination Sizes
- N/A
Applications
- Mining Infrastructure
- Rail Equipment Huts
- Power Stations
- Solar & Wind Farms
- Control Rooms
- Building Developments
- Comunications & Data Rooms
